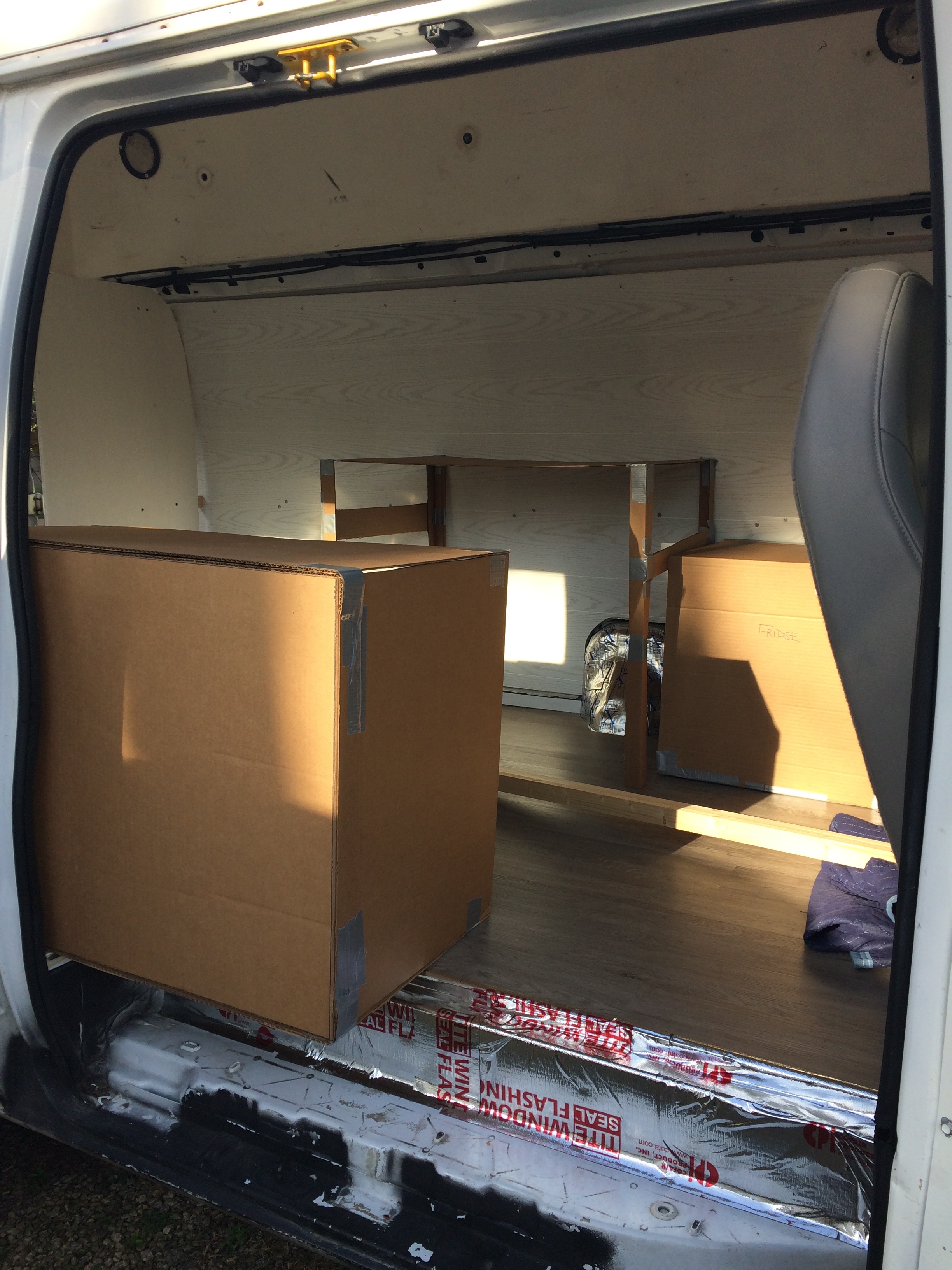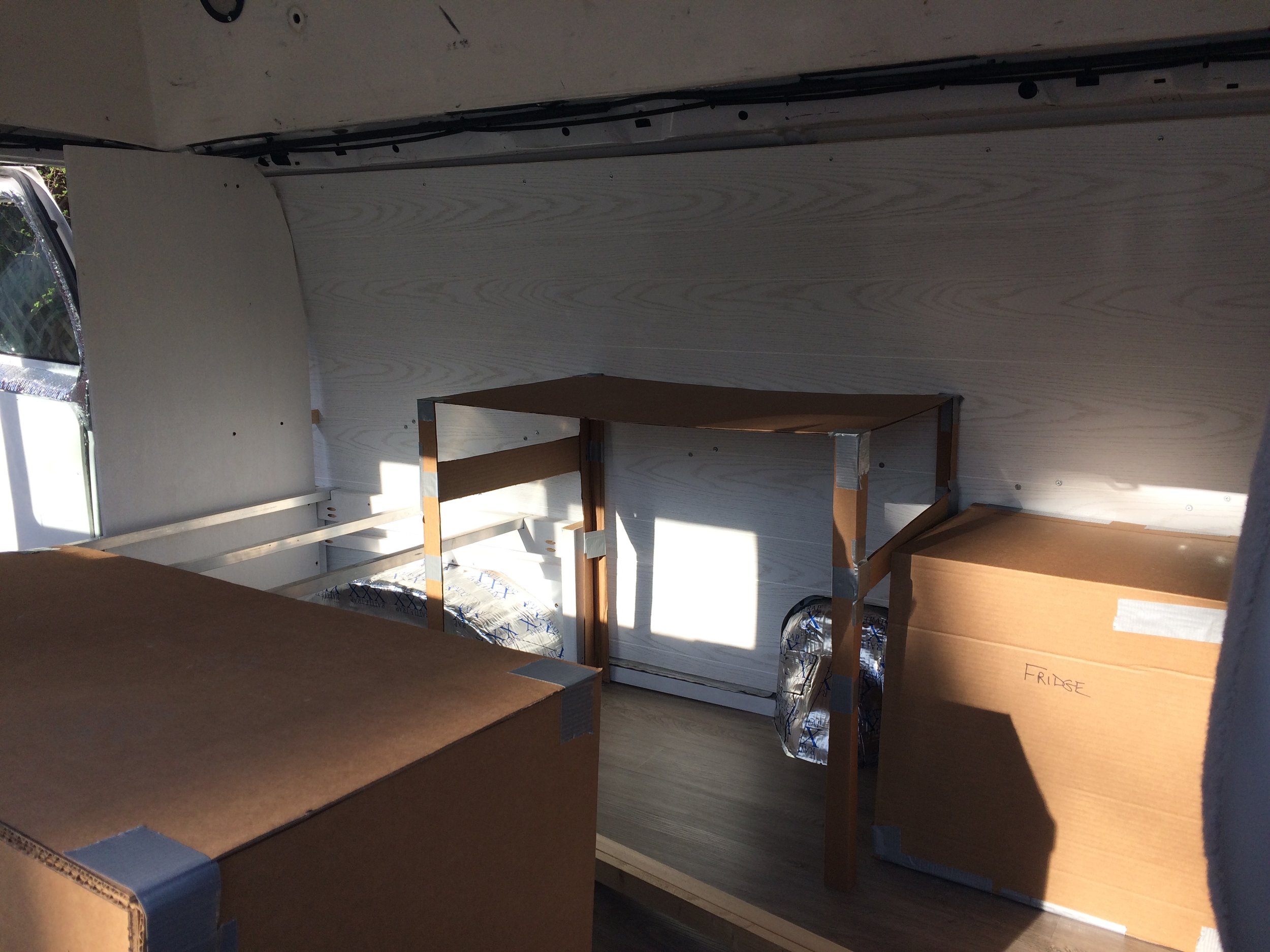Van Layout - What, Where?
The 18 months that I worked on the van included the wettest year in recorded history in Asheville…imagine my delight. I very nearly took my brothers helpful suggestions regarding scuba gear and canoes for getting work done on Bombadil.
One of the few things that I could do in this kind of weather is think about layout for the van. I believe that one of the keys to ending up with a living space that is truly comfortable for me is some honest self appraisal and cardboard mock-ups.
My van is not large enough to have everything that I can have in an apartment. So what things do I need and what things are really important to me? What things in my apartment do I use every day? How do I spend my time in the apartment? The last one was particularly important to assess honestly. Many people who consider van dwelling plan according to how they think they will spend their time in a van. There’s nothing wrong with that per se, but going from living in an apartment to living in a van doesn’t instantly change who you are or what makes you happy and comfortable, nor does it automatically make you spend more time doing the things you think you will want to do when you start traveling. I knew that I was not going to be able to immediately quit my full time job and start traveling. So essentially nothing was going to change for me except where I lived. I was also starting van dwelling in winter in a place where the winters are cold enough that I was going to be spending most of it inside.
For me this meant an interior where I can sit with my feet up, curl up with my kindle, spread out my laptop and my fountain pens and inks, cook real food and then wash the dishes. Because I am a tiny bit organized, I made lists of things that needed to fit into the van and thought about the best way to store them. I made piles of things like “kitchen stuff” in the apartment to get a realistic idea of how much space I would need for these things.
Eventually I made cardboard mock-ups of the big “fixed” items (fridge, toilet, sink/kitchen cabinet etc.) that needed to go into the van and started experimenting with different layouts. The only thing I had decided for sure was that the bed (I will be doing a separate post about the bed) was going across the wheel-wells since I am short enough to comfortably sleep that way. Everything else was subject to change.


I also decided early on to put in a half wall (it is not actually half the width of the van) to serve both as a back/side to the bed and as a storage area in the rear (I call it my garage) where I can store things meant to be used outside, my folding chair and table, the flexible solar panel etc.
This is basically the layout that I ended up with. It doesn’t show the upper cabinets or the platform I ended up putting the fridge on so I could have storage underneath. This layout allowed a bed,/lounge space I can sit straight up in, put my feet up, or curl up. I made the 2 cabinets that face each other the same height so that I can lay a flat “tabletop” across them to make a “desk” when I want/need one. Everything that I personally need to be comfortable!

